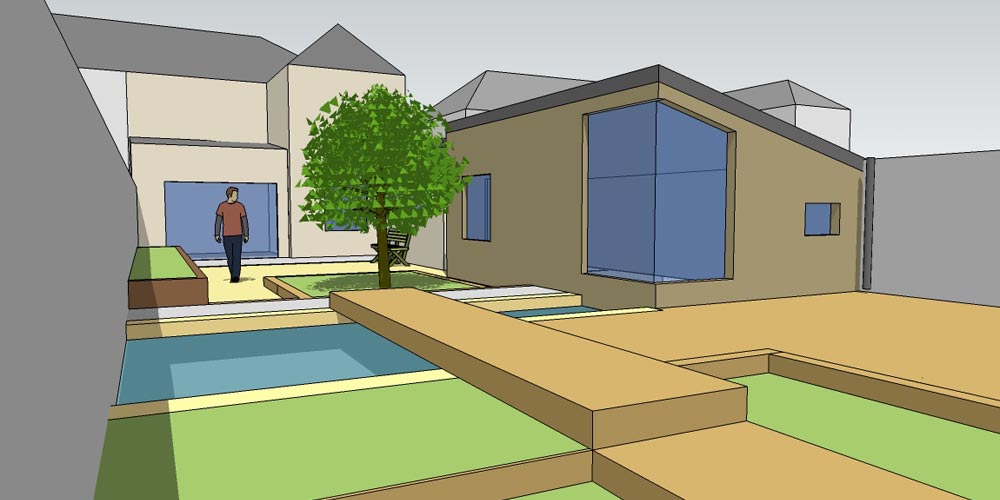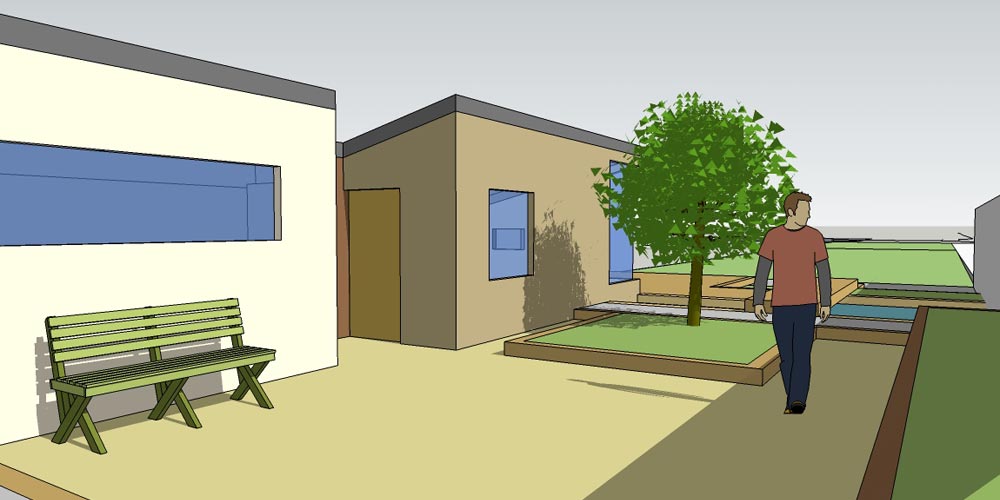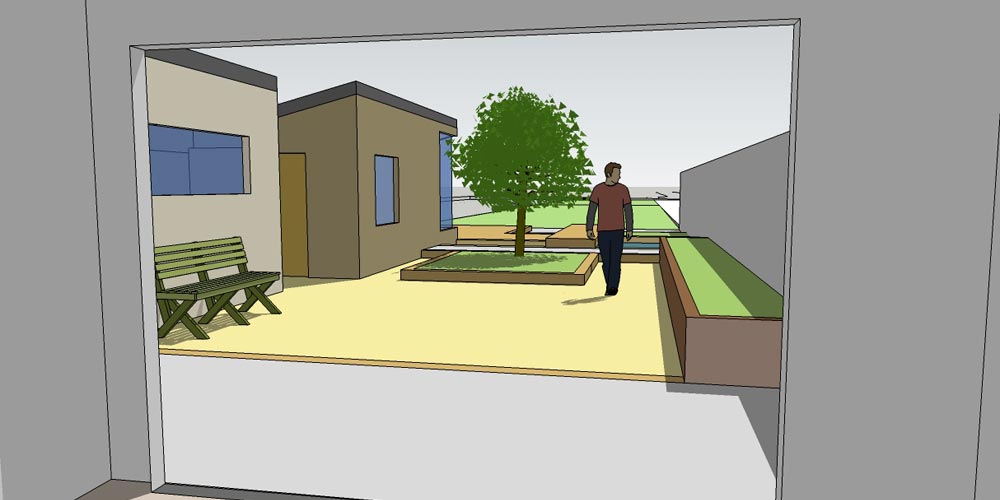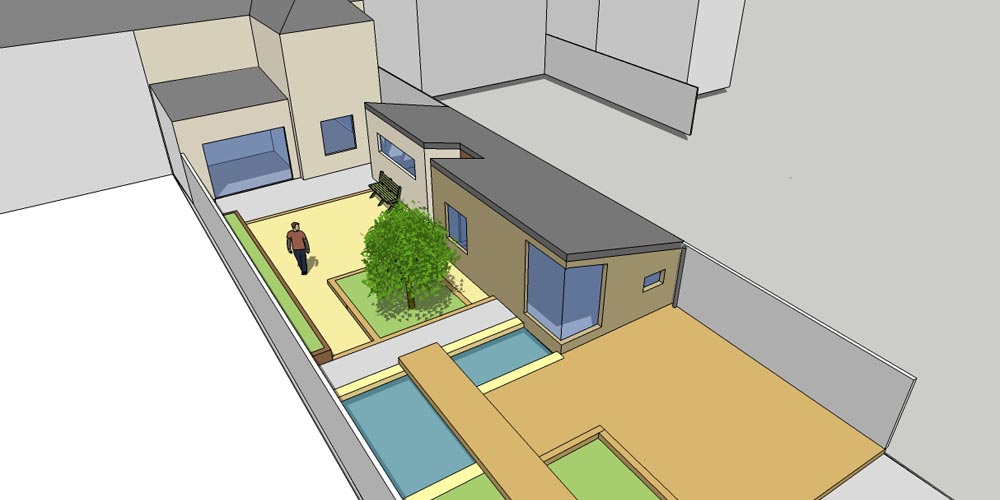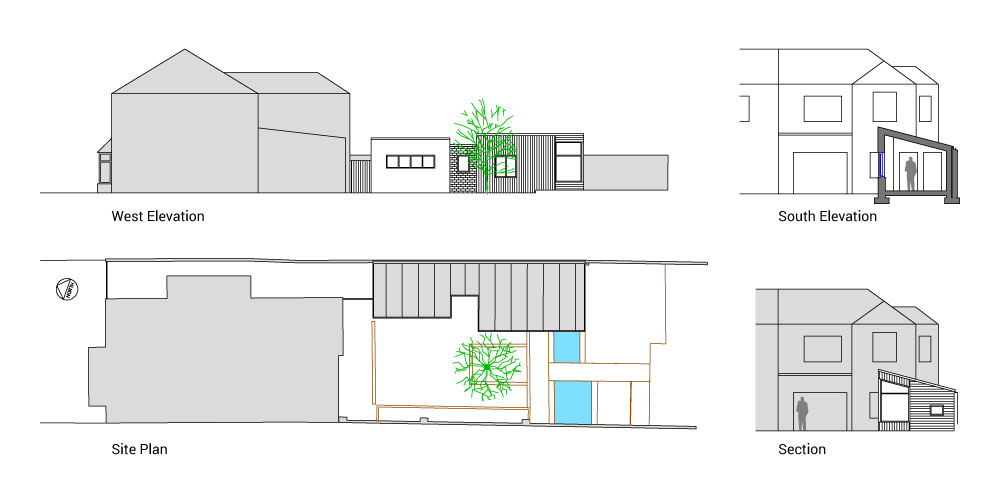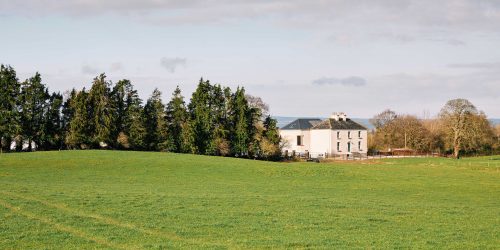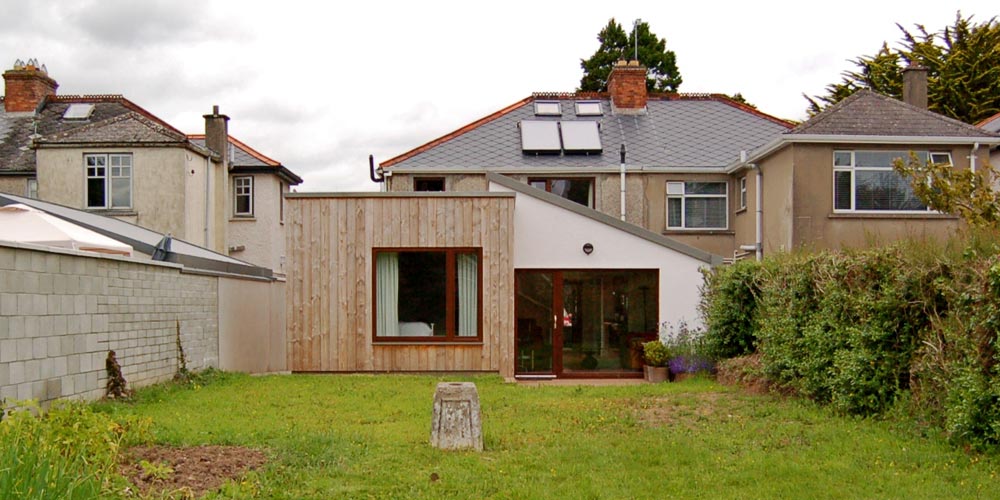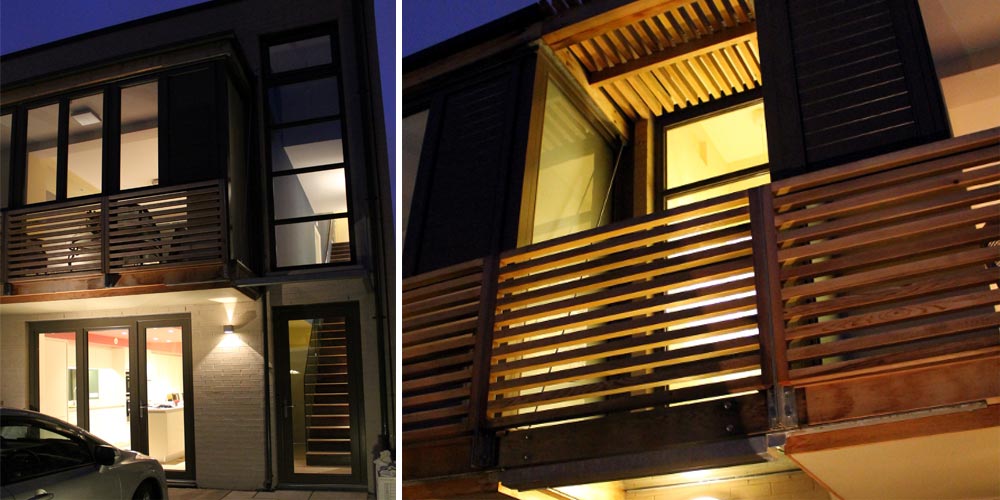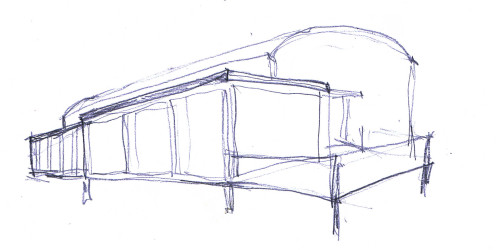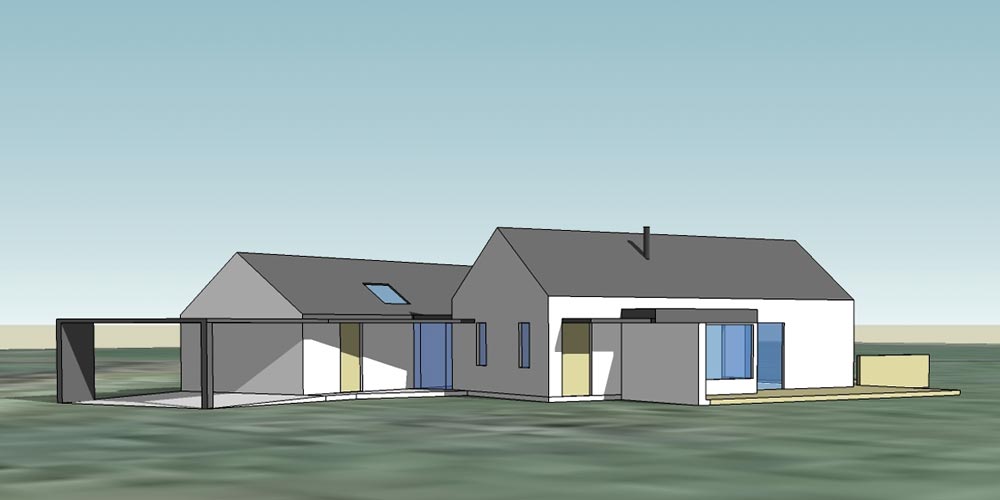Concept
The design of an Artists’ Studio takes its inspiration from the existing garden layout. The garden is a composition of natural materials, wood kerbing, wood decking, stone, gravel, water and earth for planting. The Studio, centrally located, embraces the garden’s composition in its patchwork of natural materials and its orthogonal arrangement. This guided the careful stepping of the building’s elevations, the massing of volumes and their orientation.
Sustainability in Design
The brief was to design a single-storey detached building of 42sqm in the garden to the rear of the artists’ main house. The rooms comprise of studio room with an ensuite bathroom and a storage / workshop room. The height of the storage room is taken from the height of the existing lean-to extension of the main house. This strengthens the definition of the existing courtyard where the sunlight is captured all day and a wind-sheltered area is formed. The garden end of the studio room is surrounded by the pond. A corner window to seat level strengthens the connection.
Sustainability in Materials
The construction of the extension is a timber frame with render finish to the storage room walls, picking up the render finish to the main house. Further on, the bathroom wall is of old brick as found in the long garden planter opposite. The studio room walls were designed to be natural timber clad externally, again picking up the finishes found is the garden design layout. The roof material is a waterbarrier membrane. All windows and doors are designed to be wood with a natural finish.
Self-Build
After receiving full planning permission in 2009 and after the tender process, the Clients decided to go down the self-build route. The design of the building was modified by omitting the workshop and ensuite bathroom, and raising the roof height. All other design details, such as specially designed boundary gutter details and proportion of windows were retained, except where a window seat was planned, the window now reaches to the ground to allow direct access to the garden.
