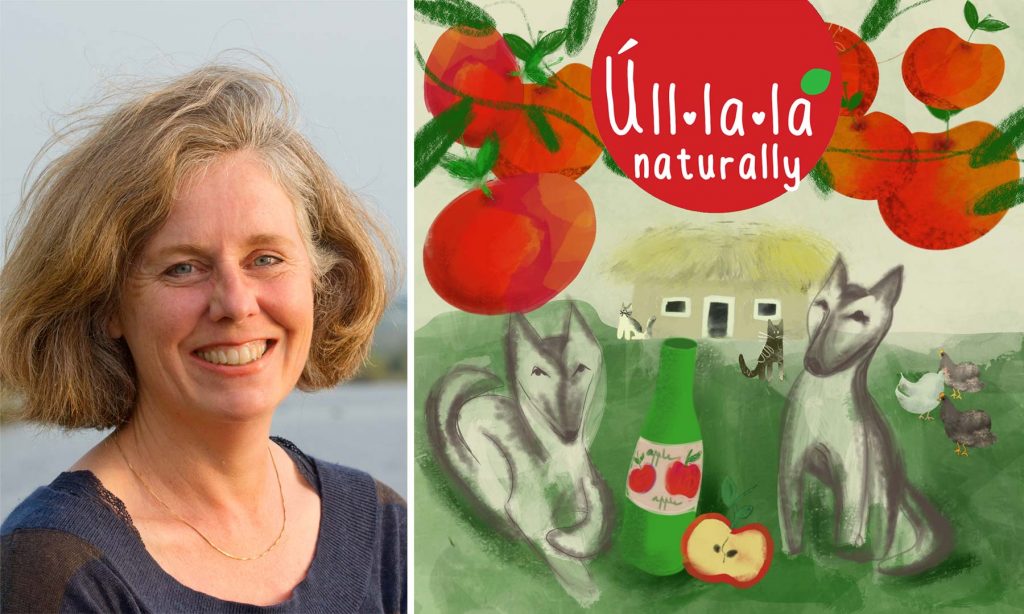My business O’Neill Architecture was set up in 2009.
A lot of my experience comes from renovating two stone cottages for myself. The thatched cottage, my home, was recognised as a labour of love on the first season of ‘Home of the Year’- see extracts from Home of The Year. Additionally I gained experience in the design, construction and project management of large commercial projects working in larger architectural practices such as Murray O’Laoire Architects, Limerick in 2005. Experience from smaller practices also came from collaborating with my architect dad in O’Neill Consulting, where we worked on a wide range of housing projects. My dad is retired now but shares his experience in my practice and is my back-up team and sounding board.
For my architectural training I chose to go to the Stuttgart Academy of Arts, Germany because of its focus on the artistic and creative side of architecture. Part of my university studies included a project with architect Prof. Lebbeus Woods in New York City in the year of 1993 who expanded my creative thinking even further. After graduating two years later I received grants and scholarships for the following five years to develop a method of architecture where the natural environment is part of the initial design process, this is recorded in the publication Placing Architecture, Landscape + Art = Architecture.
In my current practice this translates to the focus on connecting the interior of a building with the exterior. We help our clients take full advantage of their entire site, its environment and orientation. This naturally leads to energy conscious and sustainable design solutions. Indoor and outdoor spaces blend together to create a comprehensive development that fits easily with its natural surroundings and the client’s needs.
I first developed the idea of the Design Clinic consultation service in the depths of the recession times to ensure that everyone get a chance at architecture and the quality of life good design can bring. The very first one took place in the rural setting of Ballywilliam, County Tipperary at the end of 2011. Since then interest in the design service has grown rapidly and nationwide allowing homeowners to keep ownership of their building project whilst still getting a good design.
Since 2017 I have added the Healthy Flowing Homes approach which is about bringing the user experience to the fore and getting an intuitive flow of the connecting spaces. This to me is the final layer of architecture. Growing popularity in this approach can be seen in recent publications.
We are delighted to be in business for the last 15 years and to continue serving our clients. We are also delighted with the recognition our practice has received during that time and the many accolades ranging from publications in popular interior magazines, professional journals, newspapers, television features and Highly Commended in the RIAI awards for Best Emerging Practice. With our continual positive client feedback and recognition we feel O’Neill Architecture is on the right track.

