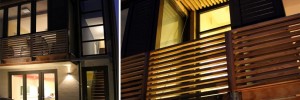
Fit-Out of semi-detached town houses in collaboration with interior designer Michael O’Mara of MoMA i DESIGN website. View Town House interior photos by Philip Lauterbach on www.plpix.com. The stylist for the photos was Penny Crawford Collins.

Fit-Out of semi-detached town houses in collaboration with interior designer Michael O’Mara of MoMA i DESIGN website. View Town House interior photos by Philip Lauterbach on www.plpix.com. The stylist for the photos was Penny Crawford Collins.
View Excerpts of the Program About the Architect Judge’s comments Shinawil film crew patiently working all day for 7 minutes of tv screening! before the works began during works view of fire-place before the works with all the cement! view of kitchen before the works For more information please view: ‘Cottage Restoration’

Conservation Our conservation approach strives to understand and stay true to the intent of traditional building methods and at the same time take advantage of contemporary technology. For example, had the constructors of historical buildings been able to avail of unrestricted glass pane dimensions, we believe they would have sought to maximise the glass surfaces… Read more »

Flowing New Build with the landscape The concept of this 5 bedroom dwelling house was to follow the contours and create a connection to the land, take advantage of the west lying views, integrate with the existing neighbouring dwellings and yet be contemporary and simple in style. This created a building that is integrated with… Read more »
Stunning Galway home – featured in The Irish Independent Stunning Galway home commended at International Architecture fair A County Galway home on the island of Inis Óirr has been showcased at a leading international architecture fair. The three bedroom house was designed by Tipperary based architect Patti O’Neill and featured at the BAU fair in… Read more »
JUWÖ POROTON-WERKE in association with ‘Mein Ziegelhaus – Verband’ showcased our project on Inisheer at the BAU 2015 building & architecture fair in Munich this January. It even made in on to the front cover of their magazine!

Concept for conversion & extension It is proposed to remove the existing cement concrete floor of the shed and replace with a breathable limecrete floor. This removes the damage a cement floor causes old stone buildings. The water will no longer be trapped under the floor and forced sideways to rise up the stone walls causing… Read more »

Featured on TV ‘ABOUT THE HOUSE’ November 2011 – see extracts from O’Neill Architecture on About The House Featured in – Plan Magazine May/June 2013 Concept The owners main request was for larger, brighter spaces within the house. Given the south west orientation of the front of the house, the space to the side was the… Read more »