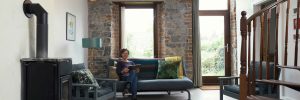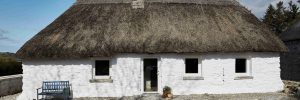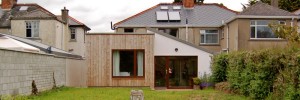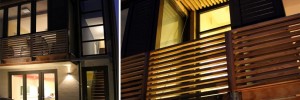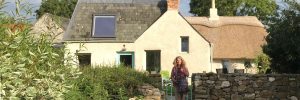
Feature ‘Cottage Core’ – Irish Independent 8th October 2021 Extension to the Rear The phase two of our Thatched Cottage building project was to fix the flow of the home as well as rebuild the bathroom, create a back door, an upstairs room and open up to the garden and the evening sun. Additionally in… Read more »
