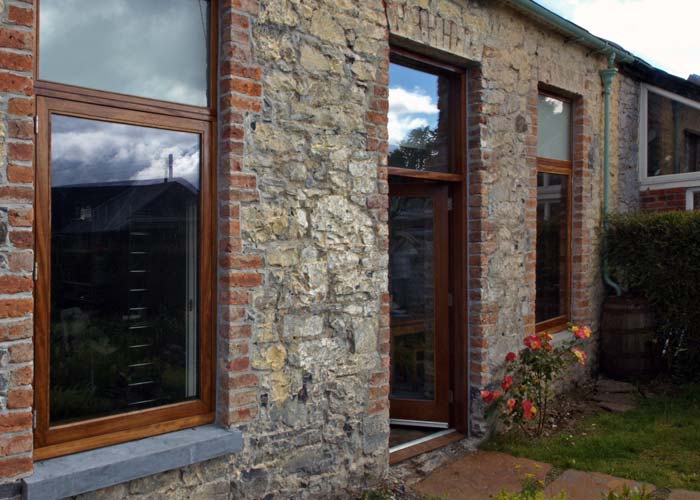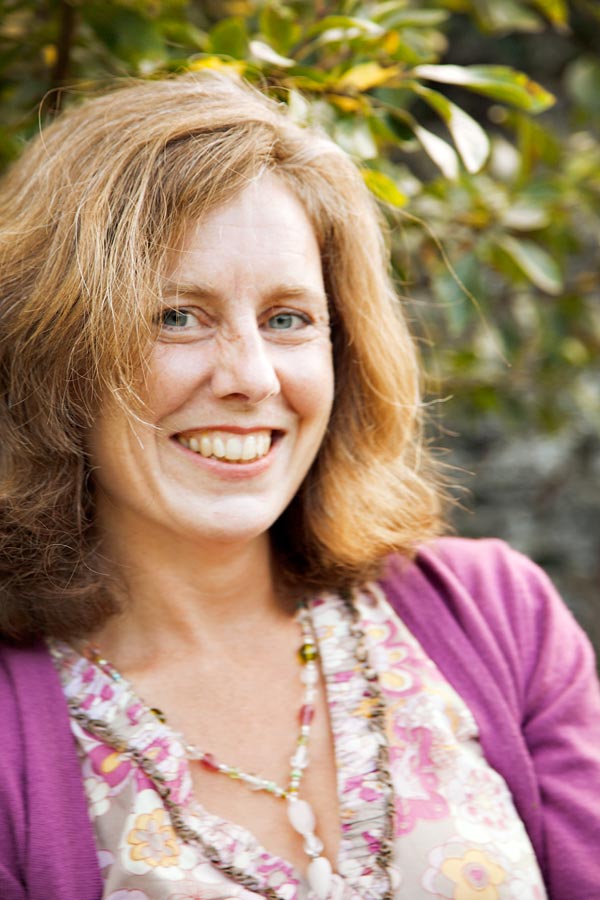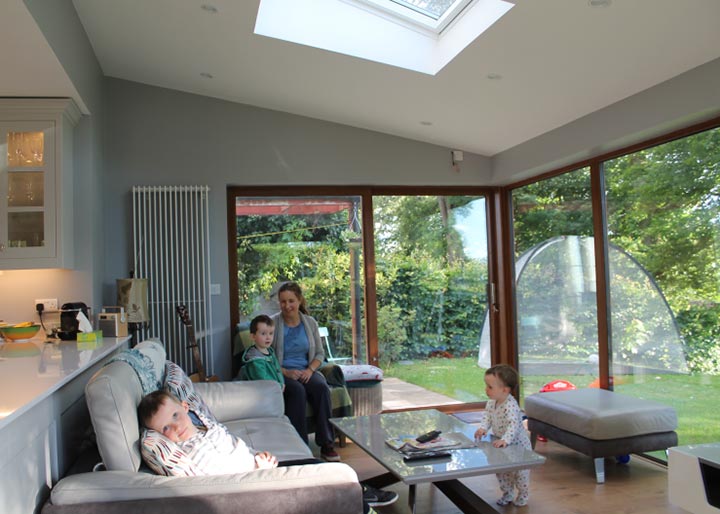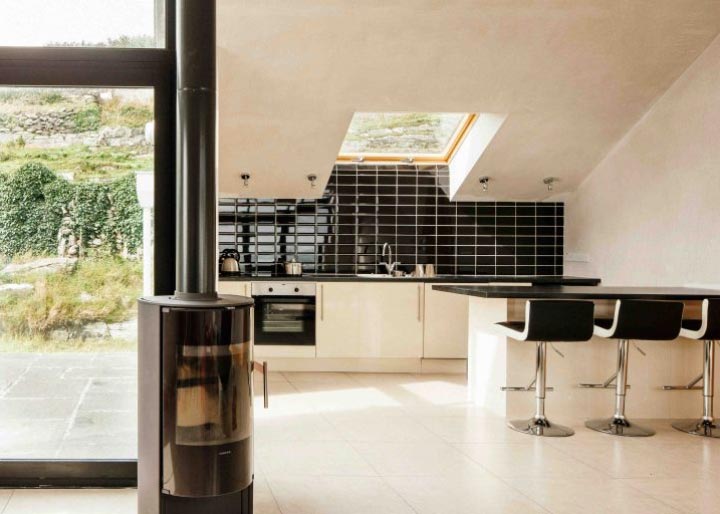After carrying out a dimensional survey and the assessment of the condition of your old home with you and working out its potential and constraints, and your needs and vision, I will then sit down to develop what we discussed into your building brief and floor plans which I sketch to scale.
The sketch-to-scale and build-brief process takes on board any feedback additional to what we discussed and addresses any questions you might have about the build and the build process.
At this clinic I will also provide you with a work plan that you can use to help deliver your dream house, and to maximise your budget.
In some instances a property, or part of a property, is a protected structure and a Conservation Report is required before any building work can take place. And An architect accredited in conservation may have to be engaged for the duration of the build. During a Conservation Design Clinic for such a dwelling I identify for my clients what their options are, and how to go about getting a Conservation Report. As I am an architect accredited in conservation, I can prepare a Conservation Report for protected structures, and then provide full architectural services, but this is entirely separate to the Conservation Design Clinic. Engaging me for these services is entirely at the discretion of my Conservation Design Clinic clients, no hard sell or such shenanigans.
I do offer all Conservation Design Clinic clients a follow up clinic during which I can provide advice on the old building methods and where to get the natural materials required for your conservation build. As well as advise on courses if you want to do at least some of the work yourself.
My approach is to give my clients the information and advice they need to see their old house become their dream home at the end of a building process which they can take full ownership of.
We had discussed altering our home and had come up with lots of ideas, but we needed some clarity in the form of expert advice. Patti listened to our requirements, assessed the house and came up with lots of ideas, that were both practical and creative. At the end of the day Patti left us with a plan that was exactly what we were hoping for! We are thrilled with the outcome and would highly recommend Patti to anyone seeking to improve their home.
Mick & Anne, Co. Limerick
Aoife, Co. Clare
Lynn, Limerick
Lorraine & Derek, Co. Tipperary
The online design clinic experience worked as well for me and I would recommend it as an alternative to a home visit. I shared photos and measurements beforehand as well as the general scope of my extension needs and ideas.
The first part of our discussion was based on my wishlist for my extension and how I intended to use the space, and talking online about this was very straightforward. When it came to putting ideas down on paper, I did feel that this would be more challenging to do online, but by doing a screenshare Patti was easily able to sketch and talk me through different options.
At the end of our session (which we split into two segments to accommodate a break from the laptop), I came away with a clear idea of how my new space should look and the next day Patti shared drawings based on our clinic discussion that I can now take to builders for cost estimates.
Linda, Limerick City
Sarah & Cian, Limerick City
I highly recommend Patti and her in-depth design clinic. For us, what we were originally looking for was a revised layout and extension of our old 1950s home. With Patti's skill set and creativity, what we got was a detailed plan creating optimised flow of space, increased light and maximised views. Her creativity against focus, clarity and sustainability ensured we obtained maximum effectiveness and a cohesiveness between the old and new. Patti is extremely thorough, detailed in her approach, process, design, drawings and outcome. If you are looking for an expert safe pair of hands to ensure you get the most out of your existing structure versus what you want as well as what you need, Patti is the professional you have been looking for.
Joan & Shane, Co. Tipperary
Even though we had an idea of what we wanted to achieve in the renovation of an old cottage and the building of an extension, we couldn’t make it work ourselves. With Patti’s skill, as well as her insights, experience and knowledge, we worked together to come up with a design which maximises the site and creates a lovely flow within the design. In just a few hours, we created a house plan that we are very happy with – thanks to Patti.
Colm & Kathleen, Co. Tipperary
Kathleen, Co. Clare
Maighread & Liam, Co. Tipperary
We had our Design Clinic conducted over Skype due to Covid 19. Patti really captured what we were looking to achieve and how best we could integrate this into our home. We didn’t lose any of the value of Patti’s brilliant Design Clinic concept, we just didn’t get to meet her in person! Our end product design is exactly what we need. Many thanks Patti.
Julie and Zenia, Co. Cork
We discussed at length what I wanted and what I needed. This process was not easy for me but with Patti’s patience and encouragement and at the end of a very long day I had a plan I really liked.
Thank you sincerely Patti.
Joan Co. Cork
Brian & Claire, Co. Limerick
Kerry & David, Co. Dublin
The consultation work was really enjoyable! Very happy with how we managed to fit in a functional, contemporary layout into a not-so-willing older cottage and delighted with how the drawings have come out; love how they've maximised the space, particularly getting full use of the end room with the mountain views! Patti is very knowledgeable, thorough, and has great respect for detail when working with older properties, which can be a difficult find in today's world. Thank you Patti.
Bobby & Tony, Co. Tipperary
John, Co. Limerick
Bernie, Co Limerick
The Design Clinic with Patti was invaluable in helping us to see the potential of the buildings, and to use the existing footprint in the best possible way to maximise light and space.
Reinventing these old buildings into our home has been a challenge but one that was made easier by the creativity, positivity and respect for the history of the place that Patti brought to the project.
Lindsay & Kevin, Co. Galway
Somehow in a few hours, Patti understood how I live and what is important to me. While being sensitive to my limited budget and wanting to retain the old-fashioned feel of the cottage, she designed a new layout that brings in light, includes storage, and makes for an overall more comfortable, relaxing place to live. Passionate and knowledgeable about the conservation of older buildings, Patti was supportive and encouraging but also realistic about the work I could do myself. Patti completely changed my outlook on what can be achieved in the space I have and I can't recommend her enough.
Kerry, Co. Cork
We have great satisfaction of how Patti maximises the use of the sun from early in the morning till late in the evening, which saves on our fuel bills and is good for the environment. Mostly, however, there is a sense of well being from living in a house where the sun is going through all day. We would never had envisioned the home that we have without Patti's professional advice. Overall we found the service superb.
Dorothy & Peter, Co. Tipperary
Thank you for your time and for the drawings and your creativity. We genuinely think your service is quite unique and truly good value. We really needed something like this for us to start making decisions. It's a great foundation to understand how the space can be re-modelled to create a comfortable and flowing home.
Pat & Phil, Co. Tipperary
Karen, Co. Tipperary
Maeve & Darragh, Co. Tipperary
Eadaoin & David, Co. Tipperary
Barbara & Bryan, Co. Clare
Gillian, Co. Tipperary
Lisa and Con, Co. Cork
Vivienne, Limerick City
Ann Marie Kennedy, Co. Limerick



