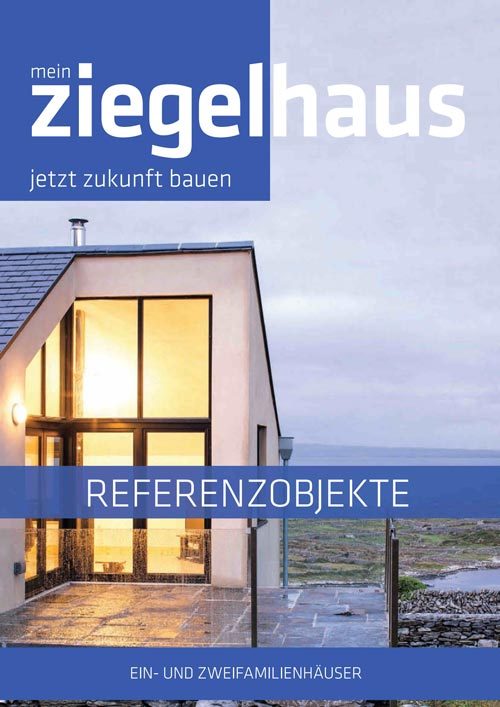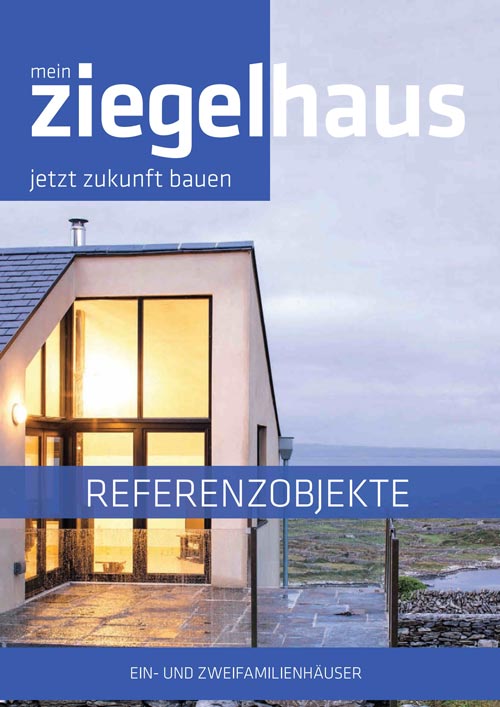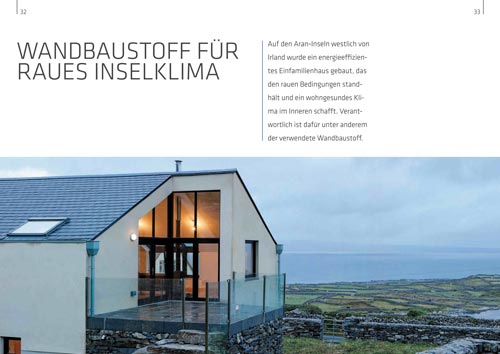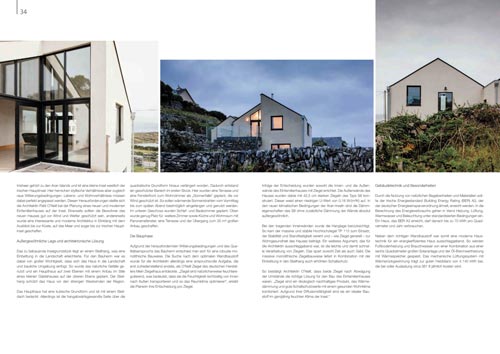



Inisheer is one of the Aran Islands and is a small island west of the Irish mainland. Idyllic conditions prevail here but at the same time so do harsh weather conditions. Living and housing conditions have to be therefore adapted perfectly. The architect Patti O’Neill addressed these challenges in the planning of a new and modern single-family home on the island.
On one hand the inhabitants of the new house were to be well protected from wind and weather, on the other hand an interesting and modern architecture was to be in keeping and connect with the views of the coast, across the sea and even to the Irish main island.
The island site to be built upon is located on a steep escarpment, which facilitated an embedding into the countryside. For the client it was of great importance that the house fits into the landscape and built environment. So the natural slope was used and a main house was planned on two levels with an annex in the style of a small guest house on the upper level. The steep slope protects the house from the severe westerly winds in the region.
The main house has a square basic footprint and is covered with a pitched roof. However, the square shape extends at the slope facing side. This creates a protected area on the first floor. Here are a terrace and a window to the living room acting as a “sun trap” which is protected from the wind. Therefore warm sunshine will be captured from morning until late evening and utilised. Bedrooms and bathrooms were planned downstairs. Upstairs plenty of space was created for further rooms such as kitchen and living room with panoramic windows, a terrace and the connection to 30m² annex.
Due to the challenging weather conditions and the clients request for quality, it was decided to opt for a robust monolithic construction. The search for the optimal building material for the walls posed a challenging task for the architect, however, which only ended satisfactorily when O’Neill discovered the brick of the German manufacturer ‘Mein Zieglehaus’. “Bricks are naturally moisture-regulating, which means that over time the moisture migrates from the inside to the outside, thus optimizing the interior climate,” the planner explains her decision to use the brick.
As a result of this decision, both the interior and exterior walls of the family house were built with brick. The exterior walls of the house were therefore constructed with 42.5 cm thick brick type S8. This has a low U-value of 0.18 W / (m²K). In the harsh climate conditions of the Aran Islands, the insulating properties of the S8 without additional insulation of the walls absolutely unusual.
The load bearing interior walls took the slope location into consideration. So the solid and firm hollow brick TP 115 was used which combines stability and steadiness – like bricks in general – contributing to the healthy living of the house. Another argument which was decisive for the architect, is the light and fast construction of the bricks. This saves both time and money. The solid monolithic brick construction, in combination with the integrated escarpment also delivers increased sound insulation.
As confirmed by architect O’Neill after weighing up the circumstances, both bricks were the right solution for the construction of the family house:
“Bricks are an ecologically sustainable product, that combine good thermal and sound insulation standards with a healthy living environment. Because of their diffusivity they are an ideal building material in the all-year-round humid climate of the island.”
Through the use of the given natural conditions and the materials, the requirements of the Irish Energy Standard Building Energy Rating (BER) A3 was to be achieved, similar to the German Energy Saving Ordinance. Calculations of energy consumption in Ireland go into standard defaults for heating, ventilation, hot water and lighting. A house that achieves a BER A3 is allowed up to consume 70 kWh per square meter per year.
Besides the ideal wall material, modern building services were crucial for an energy-efficient house. Therefore the underfloor heating and hot water are provided from a combination of six square meters of solar panels and an oil condensing boiler connected to a hot water storage tank. The mechanical ventilation system with heat recovery contributes to good heating outcome of 4,140 kWh, which will cost approx. € 381 annually at full capacity.