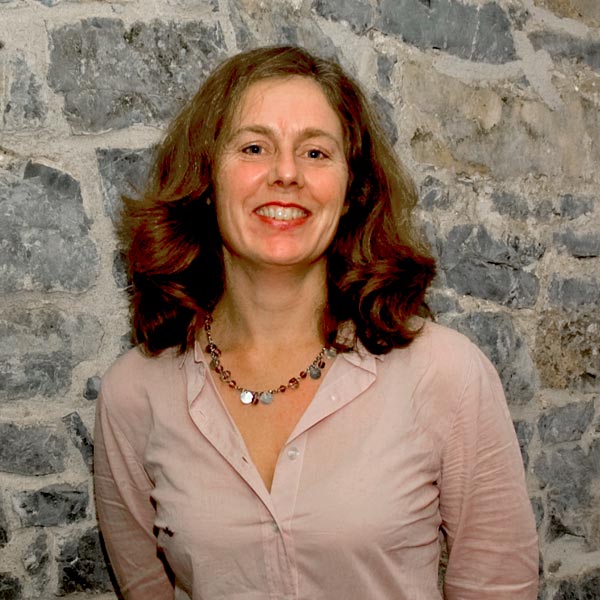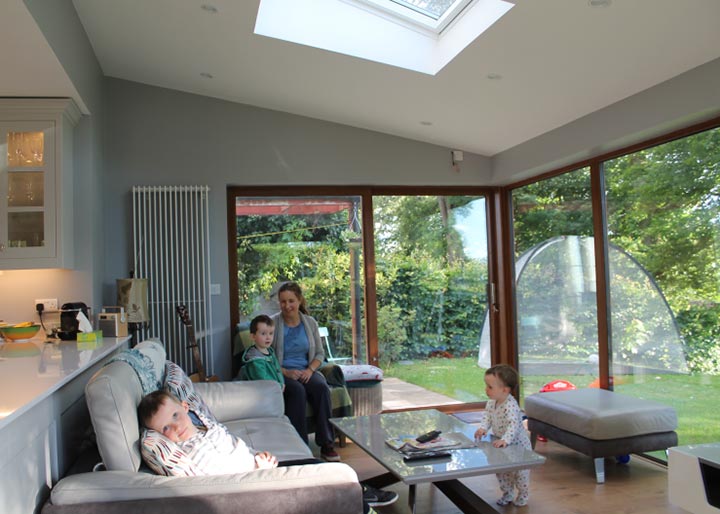After walking your site with you and working out its potential and constraints, and your needs and vision, we will then go somewhere nearby to finalize the build brief discussed on site. Away from the site we recap what we have discussed and tease out any additional requirements or considerations.
I then develop what we discussed on site into your building brief and floor plans.
At this stage of the design clinic I sketch to scale what we staked out on site – no need for preliminary sketches as everything will have been discussed on site. The sketch-to-scale and build-brief process takes on board any feedback additional to what we discussed on-site and addresses any questions you might have about the build and the building process. At this clinic I will also provide you with a work plan that you can use to help deliver your dream house, and to maximise your budget.
We will have one follow up clinic to develop elevations of the new home, completing the Sketch Design phase – Phase 1.
It is important to do this as a separate clinic as it allows both you as a home owner and me as an architect to ‘live’ with the site plan for a while. In my experience this breathing space always leads to greater clarity and certainty, as well as gives an opportunity to remember points of reference that will give that little extra insight for developing the elevations.
The next phase is creating a set of technical drawings of the sketch plan and sketch elevations for including in a for planning submission. These can be drawn up by an architectural technician, or you can commission me to continue working with you. Once you have these technical drawings you are ready to proceed to making a planning application for you building your new home.
Bernie, Co Limerick
Maighread & Liam, Co. Tipperary
Vivienne, Limerick City
Gillian, Co. Tipperary
Thank you for your time and for the drawings and your creativity. We genuinely think your service is quite unique and truly good value. We really needed something like this for us to start making decisions. It's a great foundation to understand how the space can be re-modelled to create a comfortable and flowing home.
Pat & Phil, Co. Tipperary
The online design clinic experience worked as well for me and I would recommend it as an alternative to a home visit. I shared photos and measurements beforehand as well as the general scope of my extension needs and ideas.
The first part of our discussion was based on my wishlist for my extension and how I intended to use the space, and talking online about this was very straightforward. When it came to putting ideas down on paper, I did feel that this would be more challenging to do online, but by doing a screenshare Patti was easily able to sketch and talk me through different options.
At the end of our session (which we split into two segments to accommodate a break from the laptop), I came away with a clear idea of how my new space should look and the next day Patti shared drawings based on our clinic discussion that I can now take to builders for cost estimates.
Linda, Limerick City
The Design Clinic with Patti was invaluable in helping us to see the potential of the buildings, and to use the existing footprint in the best possible way to maximise light and space.
Reinventing these old buildings into our home has been a challenge but one that was made easier by the creativity, positivity and respect for the history of the place that Patti brought to the project.
Lindsay & Kevin, Co. Galway
Somehow in a few hours, Patti understood how I live and what is important to me. While being sensitive to my limited budget and wanting to retain the old-fashioned feel of the cottage, she designed a new layout that brings in light, includes storage, and makes for an overall more comfortable, relaxing place to live. Passionate and knowledgeable about the conservation of older buildings, Patti was supportive and encouraging but also realistic about the work I could do myself. Patti completely changed my outlook on what can be achieved in the space I have and I can't recommend her enough.
Kerry, Co. Cork
Sarah & Cian, Limerick City
I highly recommend Patti and her in-depth design clinic. For us, what we were originally looking for was a revised layout and extension of our old 1950s home. With Patti's skill set and creativity, what we got was a detailed plan creating optimised flow of space, increased light and maximised views. Her creativity against focus, clarity and sustainability ensured we obtained maximum effectiveness and a cohesiveness between the old and new. Patti is extremely thorough, detailed in her approach, process, design, drawings and outcome. If you are looking for an expert safe pair of hands to ensure you get the most out of your existing structure versus what you want as well as what you need, Patti is the professional you have been looking for.
Joan & Shane, Co. Tipperary
Barbara & Bryan, Co. Clare
We have great satisfaction of how Patti maximises the use of the sun from early in the morning till late in the evening, which saves on our fuel bills and is good for the environment. Mostly, however, there is a sense of well being from living in a house where the sun is going through all day. We would never had envisioned the home that we have without Patti's professional advice. Overall we found the service superb.
Dorothy & Peter, Co. Tipperary
We had our Design Clinic conducted over Skype due to Covid 19. Patti really captured what we were looking to achieve and how best we could integrate this into our home. We didn’t lose any of the value of Patti’s brilliant Design Clinic concept, we just didn’t get to meet her in person! Our end product design is exactly what we need. Many thanks Patti.
Julie and Zenia, Co. Cork
Brian & Claire, Co. Limerick
Maeve & Darragh, Co. Tipperary
Kathleen, Co. Clare
Lynn, Limerick
Karen, Co. Tipperary
Lisa and Con, Co. Cork
The consultation work was really enjoyable! Very happy with how we managed to fit in a functional, contemporary layout into a not-so-willing older cottage and delighted with how the drawings have come out; love how they've maximised the space, particularly getting full use of the end room with the mountain views! Patti is very knowledgeable, thorough, and has great respect for detail when working with older properties, which can be a difficult find in today's world. Thank you Patti.
Bobby & Tony, Co. Tipperary
We had discussed altering our home and had come up with lots of ideas, but we needed some clarity in the form of expert advice. Patti listened to our requirements, assessed the house and came up with lots of ideas, that were both practical and creative. At the end of the day Patti left us with a plan that was exactly what we were hoping for! We are thrilled with the outcome and would highly recommend Patti to anyone seeking to improve their home.
Mick & Anne, Co. Limerick
Ann Marie Kennedy, Co. Limerick
We discussed at length what I wanted and what I needed. This process was not easy for me but with Patti’s patience and encouragement and at the end of a very long day I had a plan I really liked.
Thank you sincerely Patti.
Joan Co. Cork
Even though we had an idea of what we wanted to achieve in the renovation of an old cottage and the building of an extension, we couldn’t make it work ourselves. With Patti’s skill, as well as her insights, experience and knowledge, we worked together to come up with a design which maximises the site and creates a lovely flow within the design. In just a few hours, we created a house plan that we are very happy with – thanks to Patti.
Colm & Kathleen, Co. Tipperary
Aoife, Co. Clare
John, Co. Limerick
Kerry & David, Co. Dublin
Eadaoin & David, Co. Tipperary
Lorraine & Derek, Co. Tipperary



