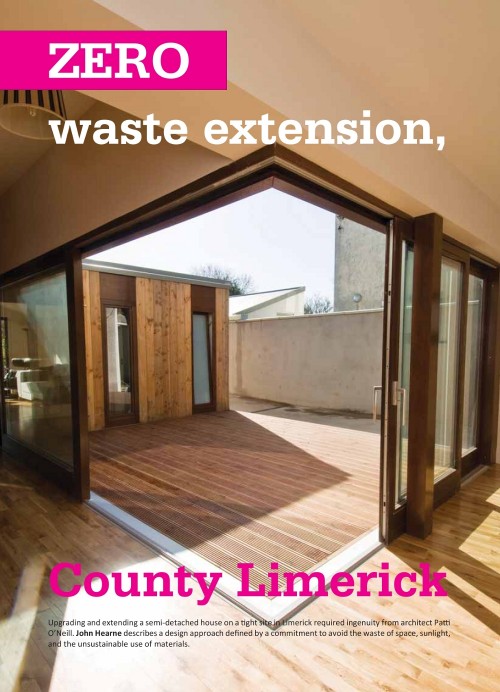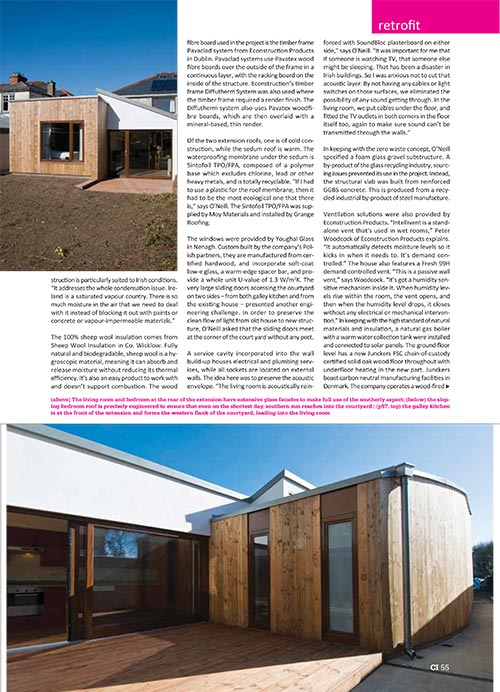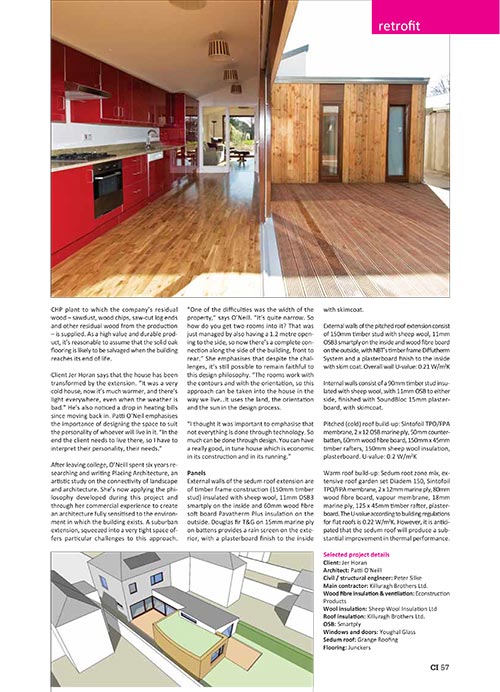



“The zero waste concept originates in efforts to reduce defects in the Japanese manufacturing industry,” O’Neill explains. “They force attention onto the lifecycle of products which encompasses design, waste reduction, reuse and recycling. Approximately 40% of waste generated globally originates from construction and demolition of buildings.” In the Limerick extension, O’Neill specified natural, recycled and recyclable materials, including sheep wool insulation, wood fibre insulation board, timber, GGBS concrete, a sedum roof and passive ventilation. Using a breathable wall construction, she minimised both U-values and cold bridges to produce a well insulated external envelope…