
Irish Independent, February 2016 – Stunning Galway home commended at International Architecture fair


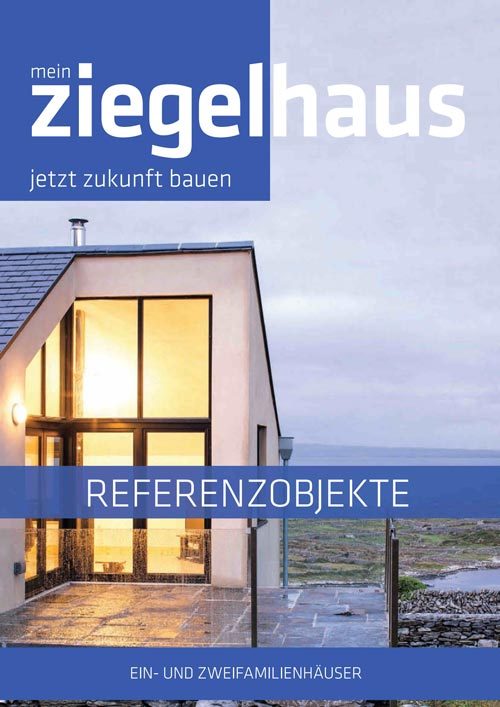
Inisheer is one of the Aran Islands and is a small island west of the Irish mainland. Idyllic conditions prevail here but at the same time so do harsh weather conditions. Living and housing conditions have to be therefore adapted perfectly. The architect Patti O’Neill addressed these challenges in the planning of a new and modern single-family home on the island.
Read More

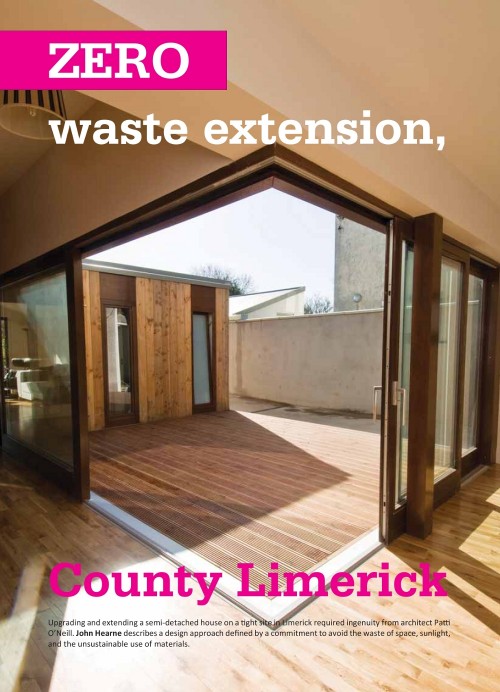
Architect Patti O’Neill’s house extension in Limerick city expresses a design philosophy centred on zero waste. She has taken a range of natural, low embodied energy materials and created a living space that blends smoothly into the suburban landscape. Careful modelling and minute attention to form, orientation and layout make optimum use of solar gain, thereby reducing reliance on renewables to generate heat.
“The zero waste concept originates in efforts to reduce defects in the Japanese manufacturing industry,” O’Neill explains. “They force attention onto the lifecycle of products which encompasses design, waste reduction, reuse and recycling. Approximately 40% of waste generated globally originates from construction and demolition of buildings.” In the Limerick extension, O’Neill specified natural, recycled and recyclable materials, including sheep wool insulation, wood fibre insulation board, timber,
GGBS concrete, a sedum roof and passive ventilation. Using a breathable wall construction, she minimised both U-values and cold bridges to produce a well insulated external envelope…

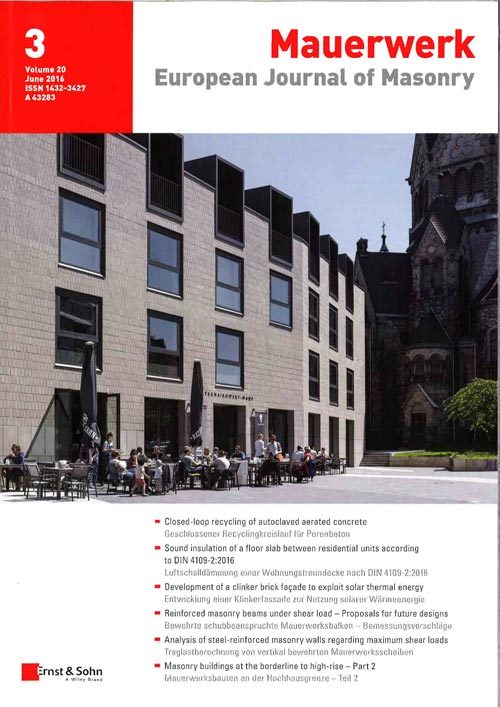
Article on O’Neill Architecture’s ‘Island Dwelling’ project. This article featured in the European Journal of Masonry – Mauerwerk June 2013.

This book, ‘Placing Architecture’ sets a new direction for architecture which changes the way we live with our environment. It is an intuitively-led methodology useful to students, architects, landscape architects, designers and artists in achieving more connectivity to our immediate surroundings and here and now.
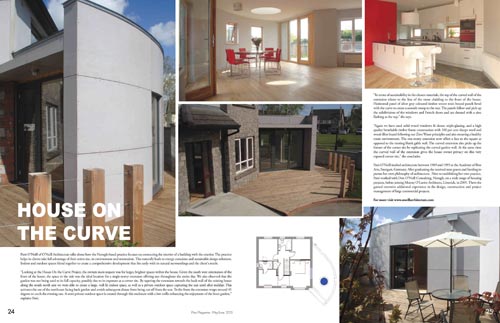
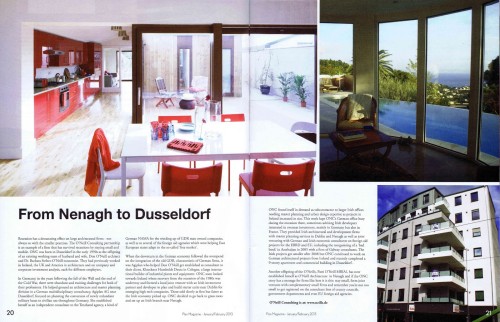
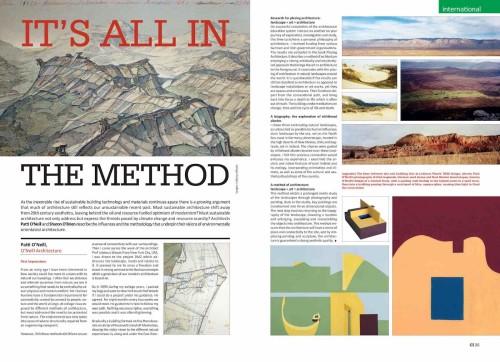
Must sustainable architecture shift away from 20th century aesthetics, leaving behind the oil and resource-fuelled optimism of modernism? Must sustainable architecture not only address but express the threats posed by climate change and resource scarcity? Architects Patt O’Neill and Sharon O’Brien describe the influences and the methodology that underpin their visions of environmentally orientated architecture.