My intention in driving up into the Silvermines region in North Tipperary was to gather material on cottage decorations. I was intrigued by previous trips because up until then I had seen cottages as bare essentials – walls, windows, door and roof. But cut off in the heart of the Silvermines the people have decorated their cottages in all sorts of different and appealing ways. Here are just some examples.

As I drove deeper and deeper into the region I came across one abandoned house after another; single dwellings, whole farms, schools, even a factory. On one stretch of road I counted over 10 ruins. It was overwhelmingly sad.
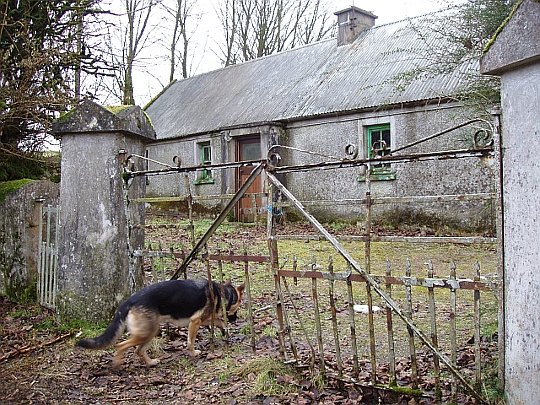
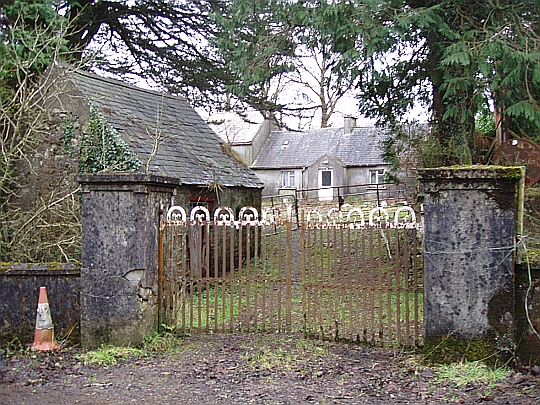

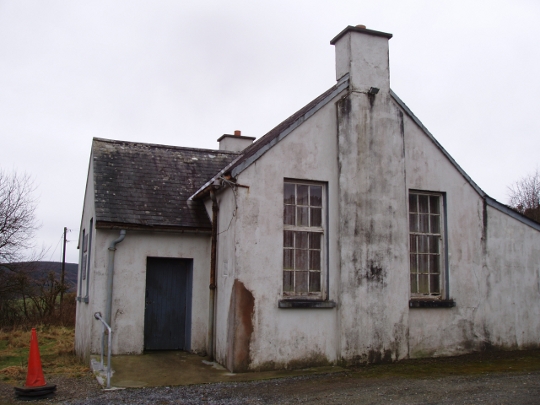
Why had entire communities left? Another recession? And if so, why didn’t they refurbish them when economic prosperity returned? Mary Ryan from the shop in Kilcommon had some answers. She explained that people built new houses instead and deemed the old to be damp, cold and unusable for modern life.
In my view traditional building techniques had clearly not been understood. Concrete was rendered over the stone walls and because concrete is not a breathable material this causes moisture to be trapped in the houses. Condensation builds up creating a haven for moulds and fungi and soon the house becomes damp and unhealthy to live in.
I find these old buildings beautiful. They have lovely proportions, materials that age gracefully and are usually sensitively set into the landscape. So why not marry the old ways with the new. By understanding the traditional buildings techniques, breathable lime mortars, principles of ventilation, natural materials, these buildings could be revitalised. With new extensions added modern spacial requirements can be fulfilled making the best of both worlds – the old and the new.
Here is an example of how an old cottage can be given a new lease of life. It is located near Upperchurch and was recently completed for the Challen & Ryan family by the architects O’Neill Consulting.
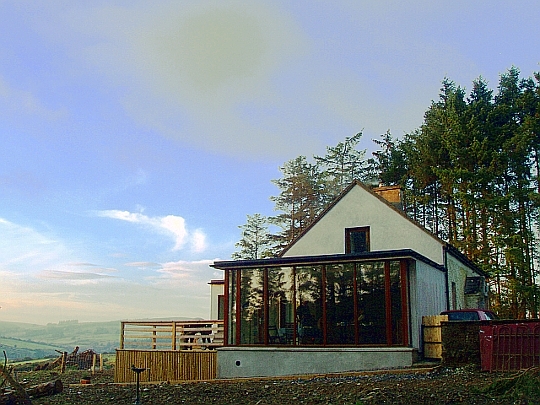
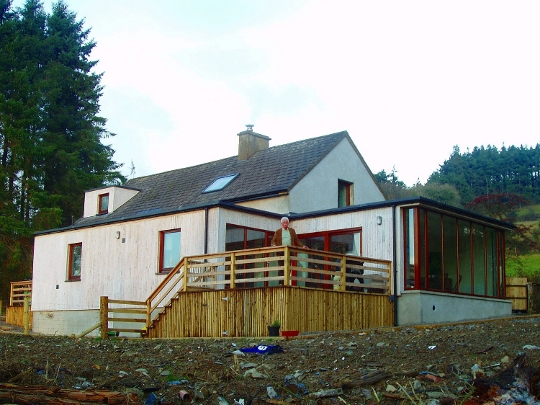

Kenneth Hitchens PA June 1, 2011
Excellent post. When the Stein Inn on the Isle of Skye was being renovated by its current owners they, too, attempted to encapsulate the exterior walls. It was a miserable failure and they stopped the process and sought to truly understand how the oldest inn on Skye was built. Once they understood the importance of letting the walls breathe they embraced it and renovated accordingly. They also learned, to their benefit, that the low site wall across the road acted as a spoiler to deflect wind and rain coming down from Dunvegan Head. It wasn’t just the building keeping the occupants warm and dry. The neighbouring property removed their wall to open the view corridor and noticed their annual maintenance went up considerably. Our ancestors were pretty smart and frugal in how they went about building.
Erik Mitchell, Georgian Homes, Co. Kerry August 16, 2011
“They have lovely proportions, materials that age gracefully and are usually sensitively set into the landscape.”
How true a statement and yet, do we seek to learn from these old buildings or attempt to update them into our empty modernity by adding boxes. These old buildings are a wealth of information on not only building materials and methods, but of civilization and domesticity. I am constantly amazed at the intelligence of the builder’s of the past.
“Symmetry is a proper agreement between the members of the work itself, and relation between the different parts and the whole general scheme, in accordance with a certain part selected as standard.”
Vitruvius, Chapter 2 Book 1 The Ten Books
Kurt October 12, 2011
Great post!