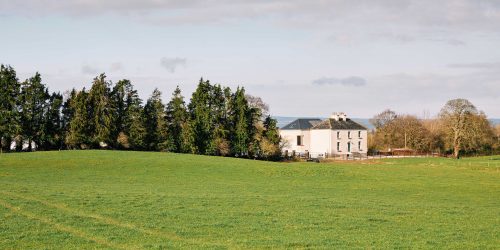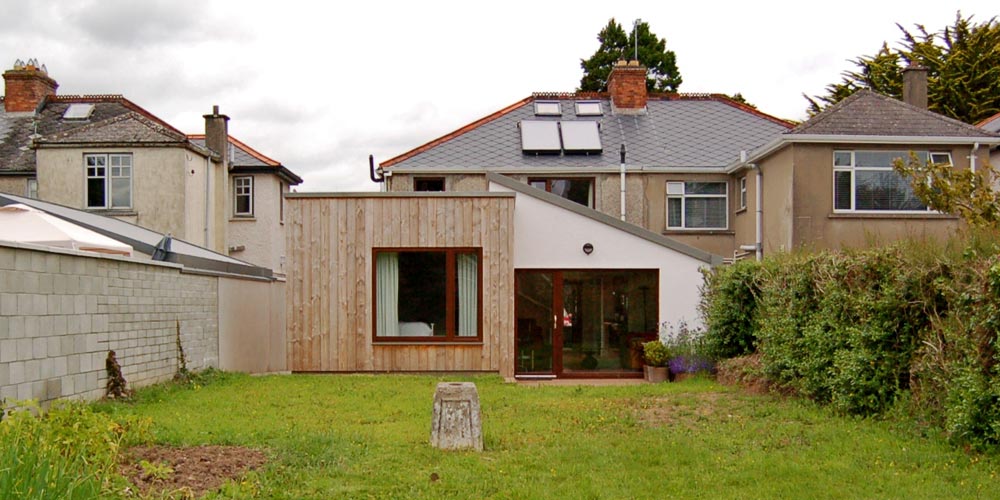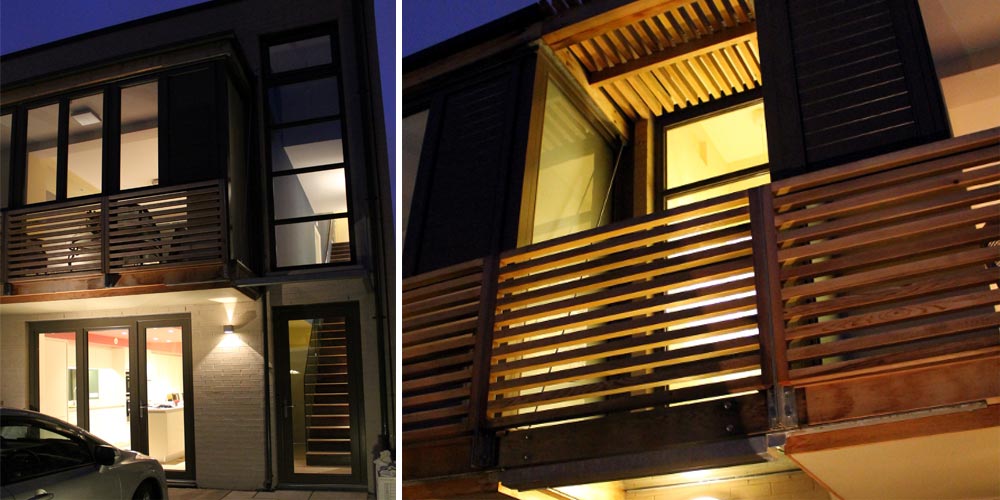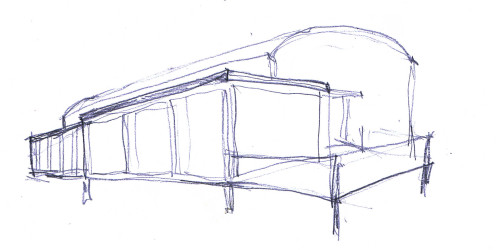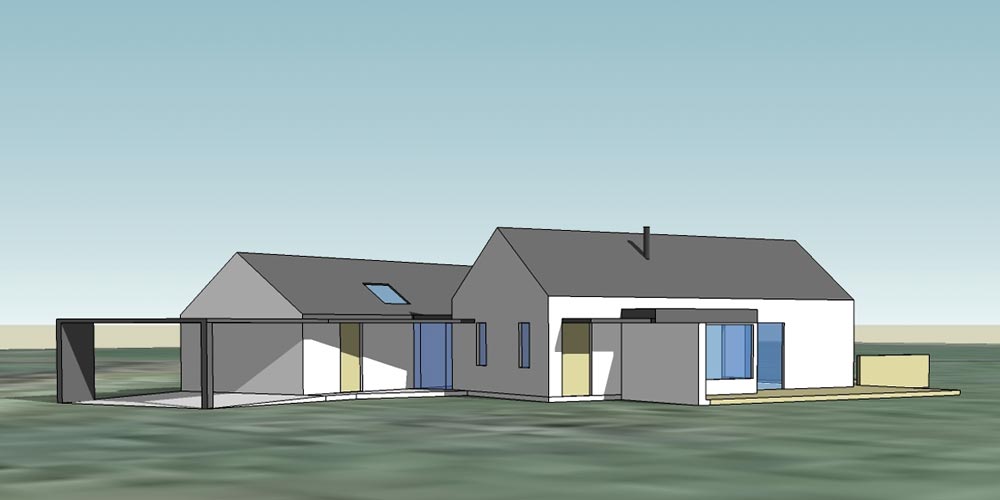Concept for conversion & extension
It is proposed to remove the existing cement concrete floor of the shed and replace with a breathable limecrete floor. This removes the damage a cement floor causes old stone buildings. The water will no longer be trapped under the floor and forced sideways to rise up the stone walls causing damage to the lime mortar and weakening the structure of the walls as well as stopping water rising into the interiors.
The extension consists of an entrance lobby, a living room, bathroom & utility and a corridor linking all the rooms of the stone shed. It will cater for the services such as bathroom and utility, reducing the pipework retro-fitting within the stone structures.
The living room is a round shape, slightly raised and is orientated to the only view of the site towards the west lying mountain range. It is proposed to be constructed of cob to create a warm, snug and breathable interior.











