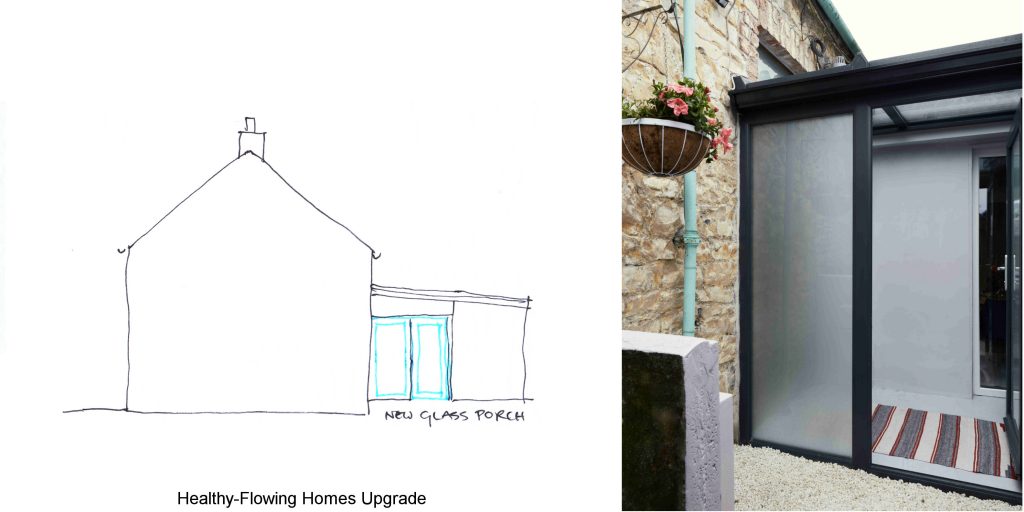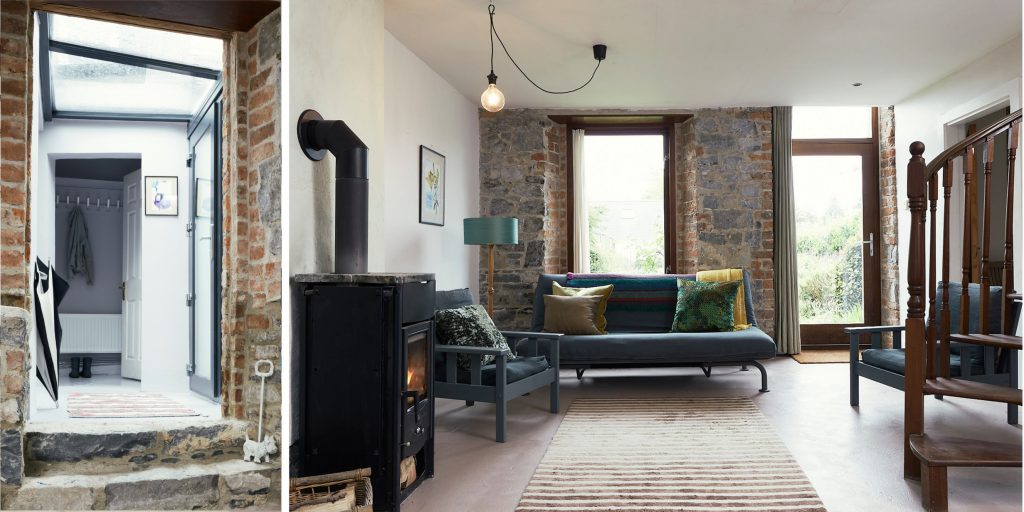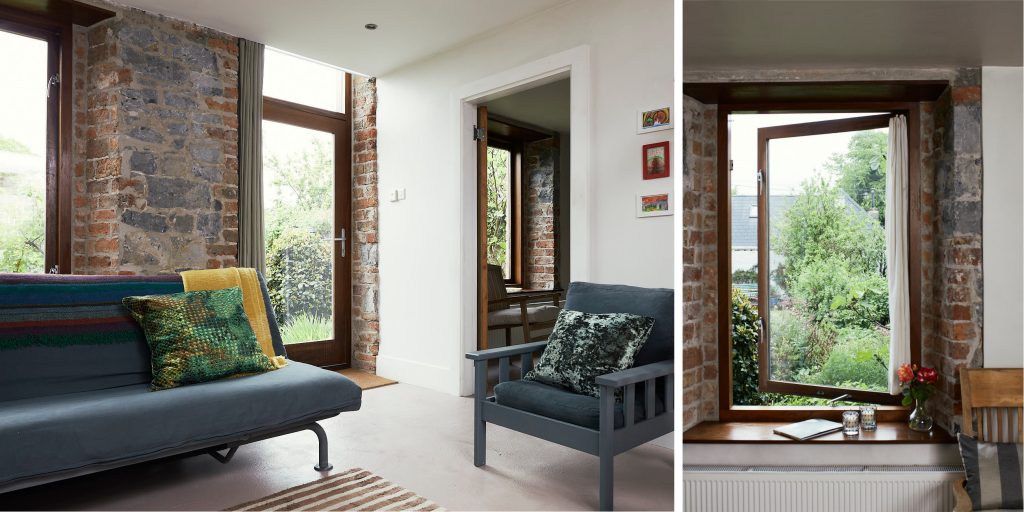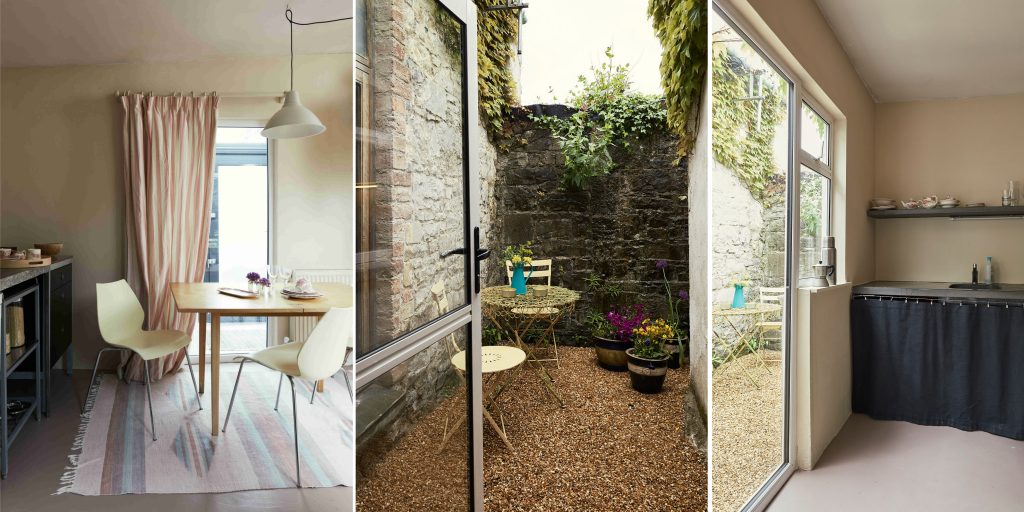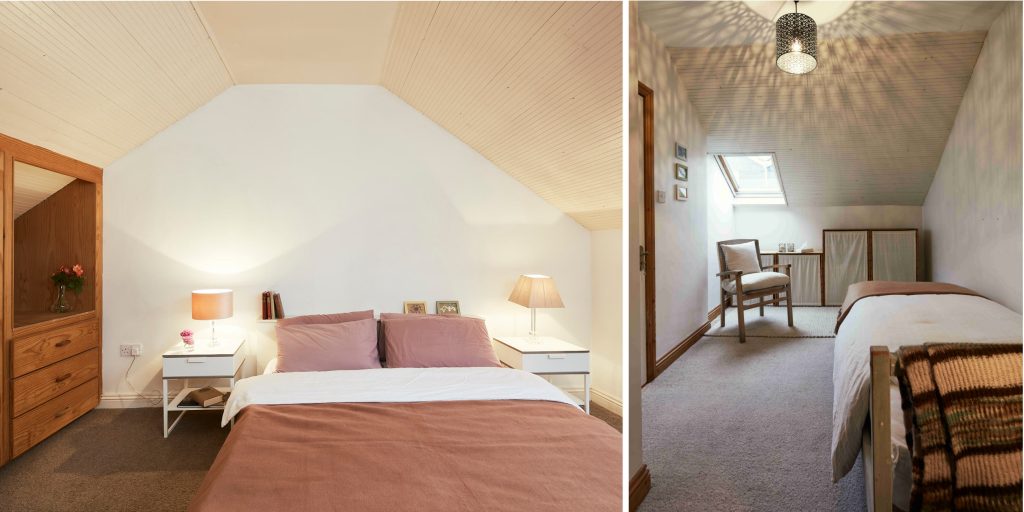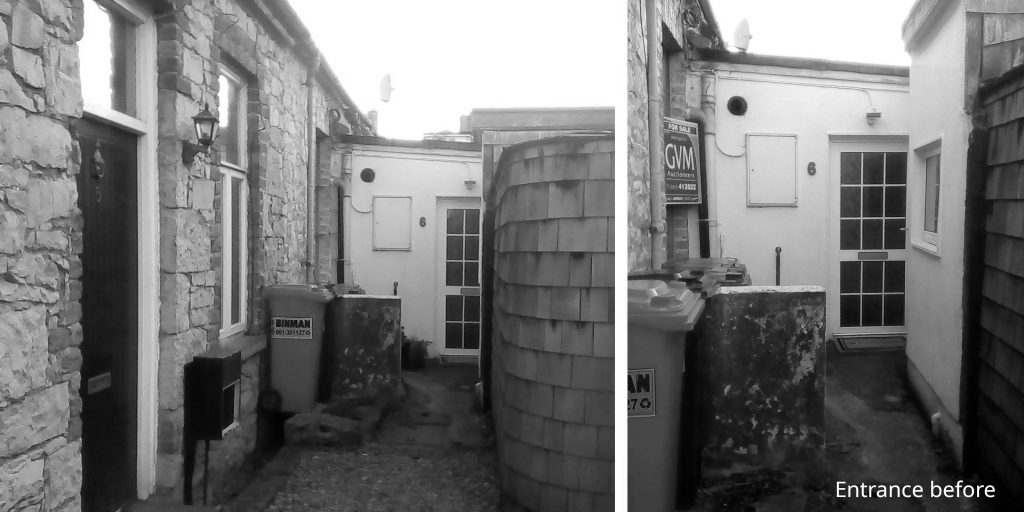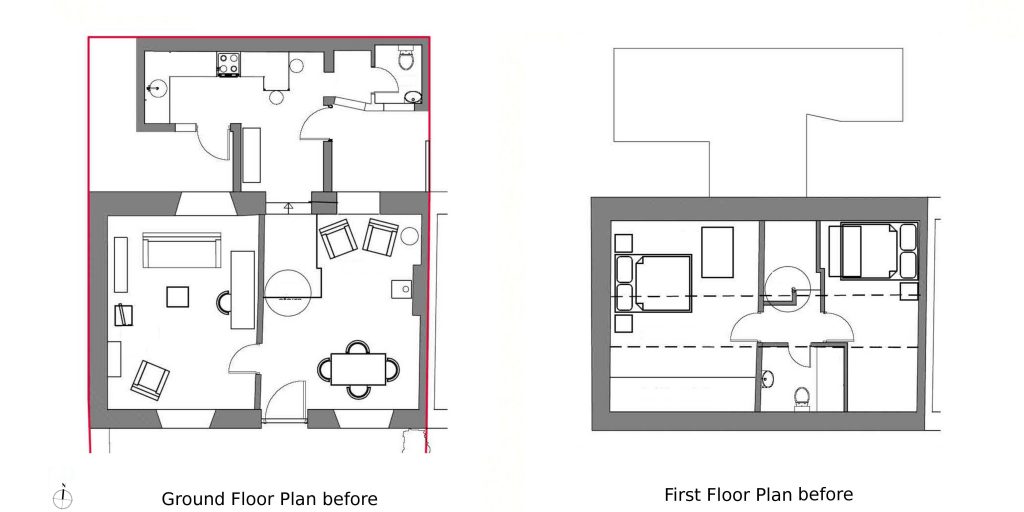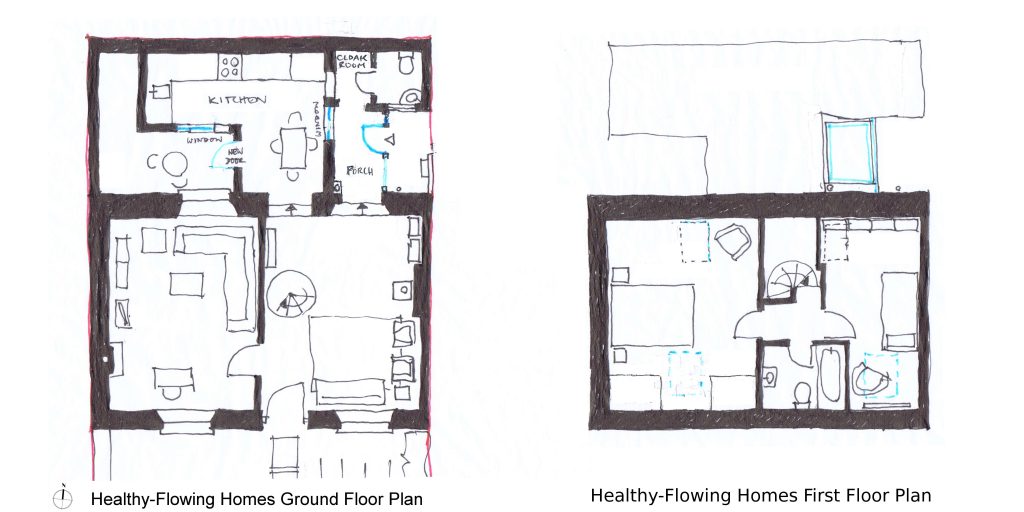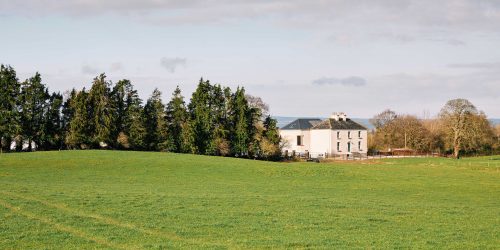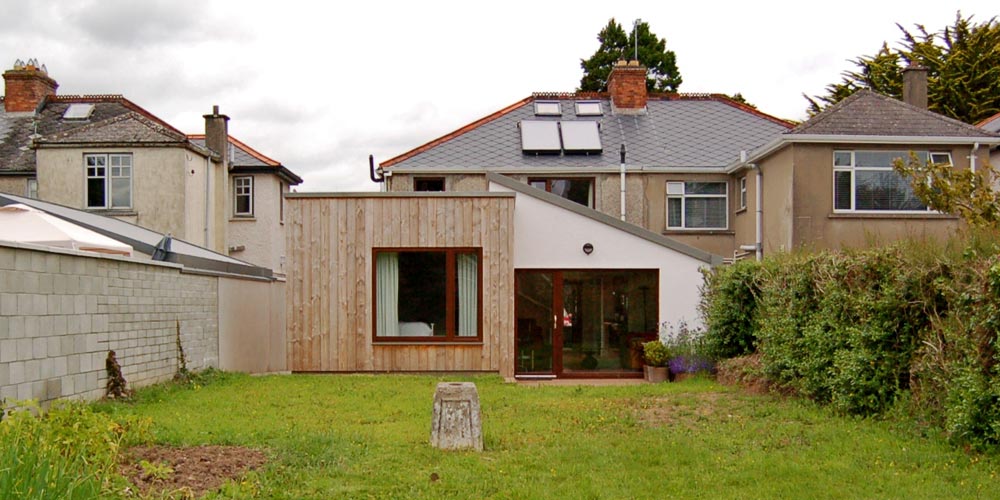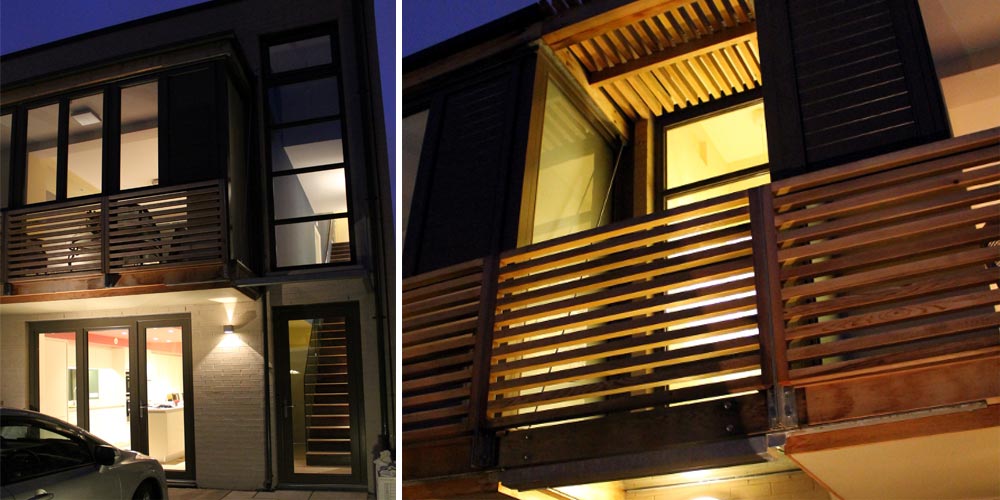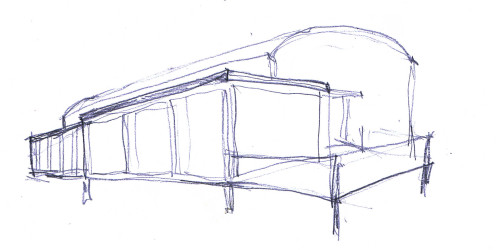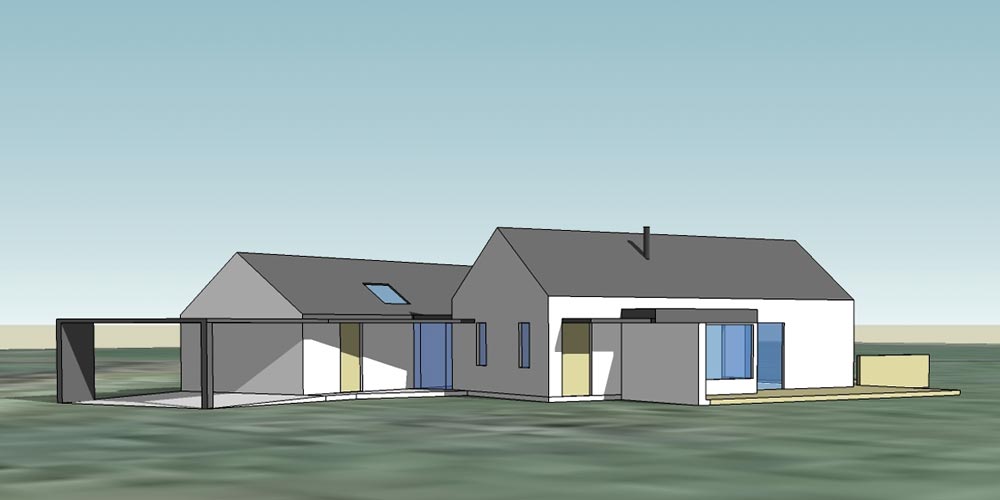Healthy-Flowing Homes
We achieved our goals in this project, by redefining the internal spatial connections within the house, and bringing about a sense of natural order and procession.
The introduction of a glass porch to the main entrance creates a positive sense or having arrived, and also clearly redefines the flow of the house, making the entrance via the gardens subordinate. This solved the previous internal confusion which had been created in this house over 40 years ago by the construction of a kitchen extension over the then front entrance.
Additionally a new opening now leads you directly into the sitting room, and the former door opening to the kitchen was blocked off with a fixed glass window. A new wall between the kitchen and WC / cloakroom created another healthy separation. A new door to the courtyard lets in the beautiful west light to the dining area.
We opened up the south facing elevation to the garden and further rearranged the open-plan layout of the ground floor, to form two living rooms which connect to the beautiful south facing garden. The façade was opened up by reinstating the original internal window splays, dropping the cill heights and adding a window above the door to fill the original brick opening. The internal layout was rearranged because the open-plan remodel of the eighties resulted in an unusable north facing back room. By creating two spacious living rooms with dual aspect and the opening-up of the elevation both ample natural lighting and passive solar gain was achieved.
The result is a beautiful flow from one room to the next with comfortable, contrasting and peaceful spaces throughout the house.
Publications
This project has been featured in a number of publications. A few are found on this site:
Ireland’s Homes Interiors & Living Magazine, May 2019
Image Interiors & Living Online Magazine December 2018
View cottage interior photos by Philip Lauterbach on www.plpix.com. The stylist for the photos was Penny Crawford Collins.
