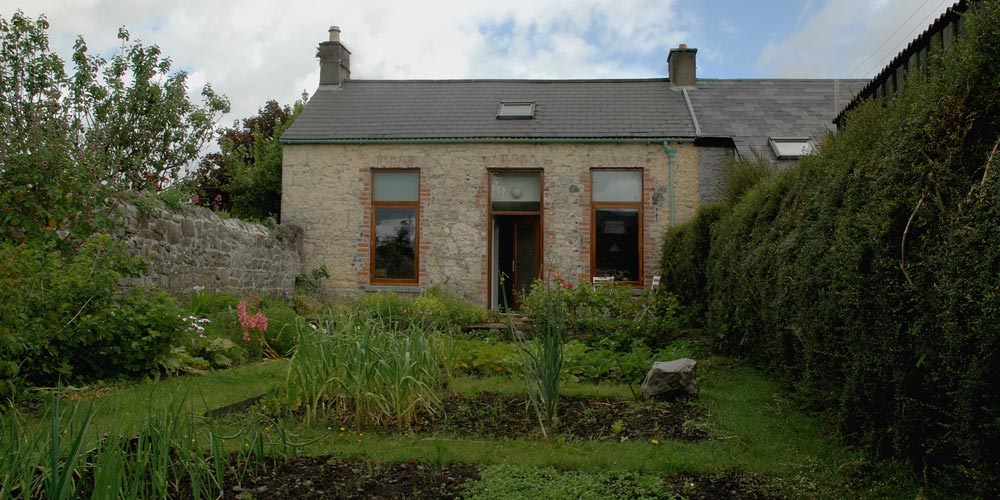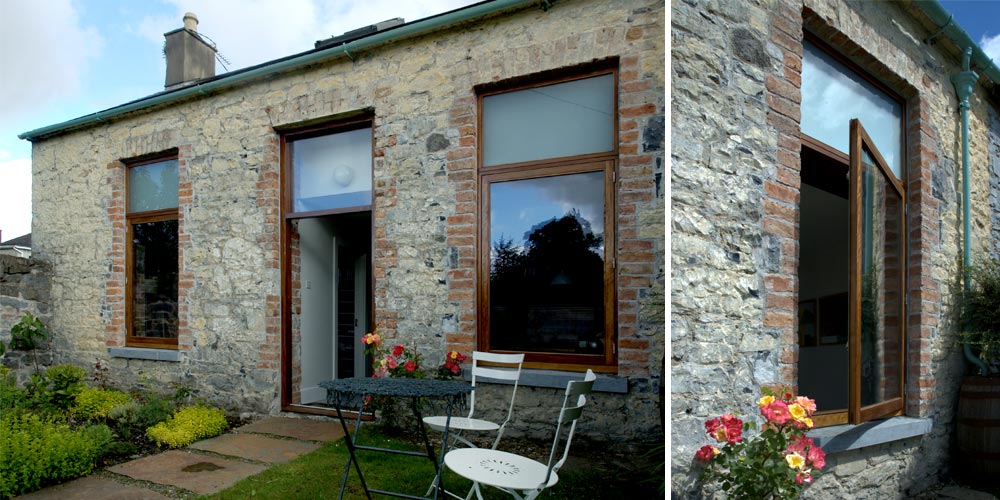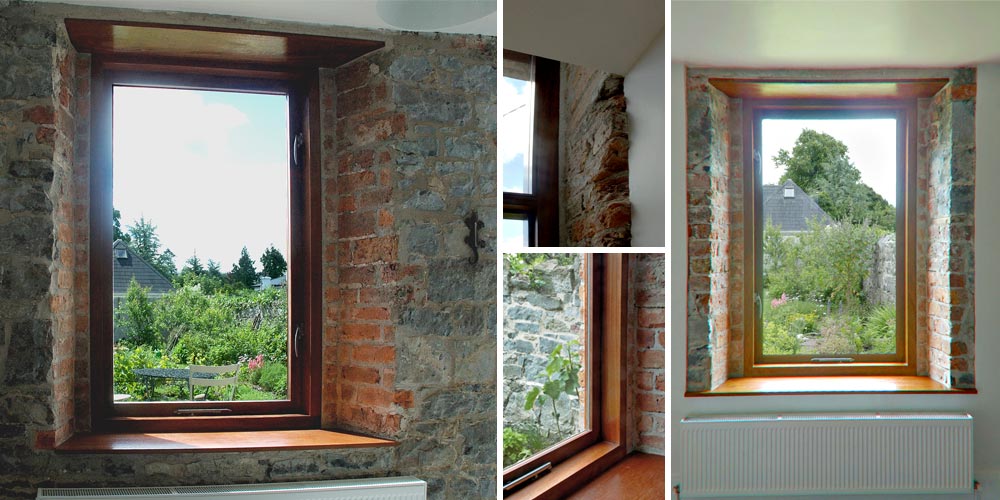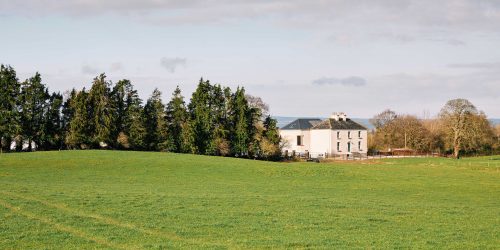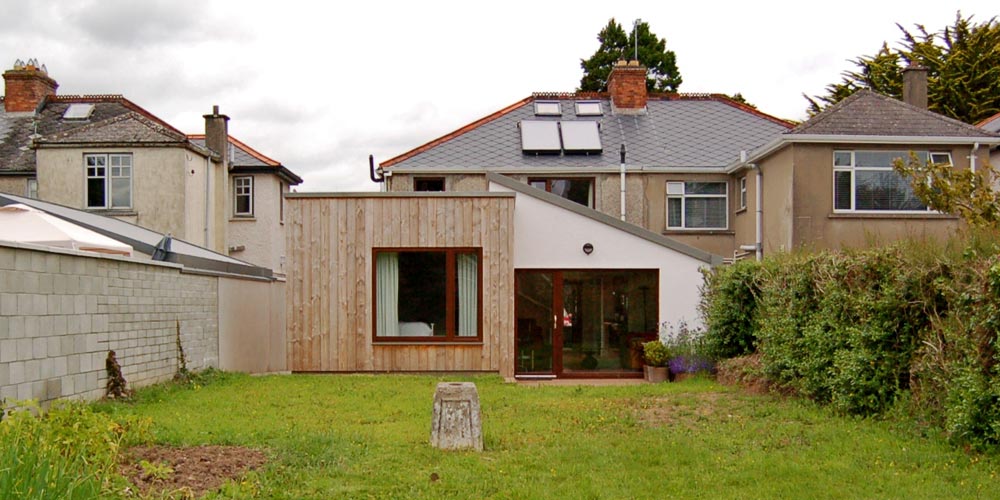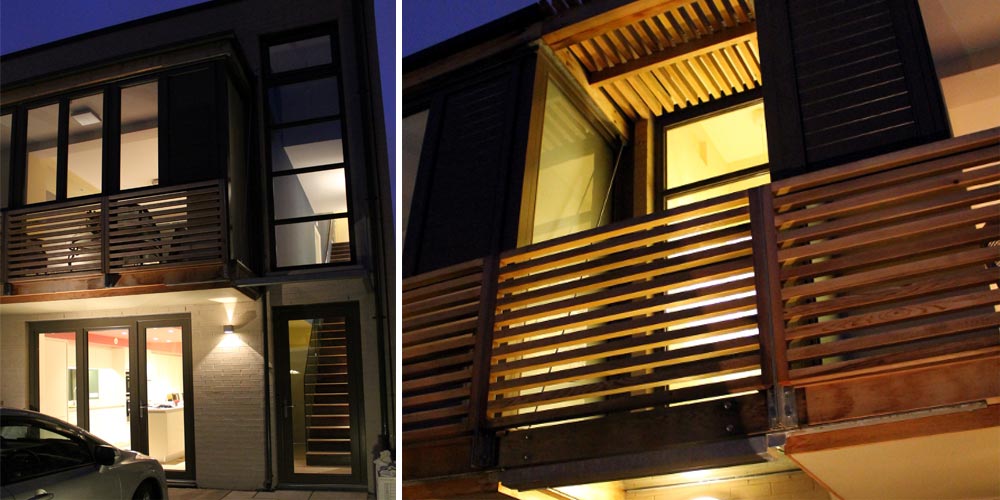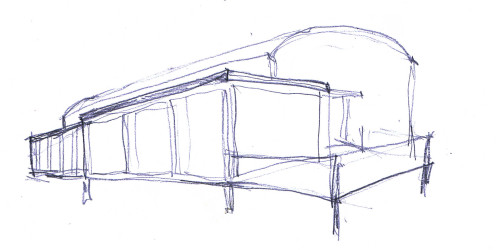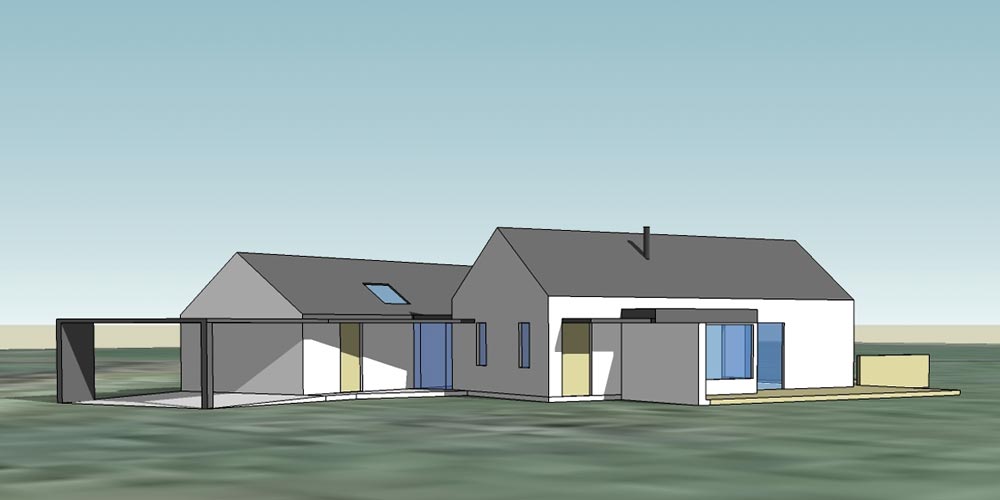Featured in – Munster Interior Summer 2016
Conservation
Our conservation approach strives to understand and stay true to the intent of traditional building methods and at the same time take advantage of contemporary technology. For example, had the constructors of historical buildings been able to avail of unrestricted glass pane dimensions, we believe they would have sought to maximise the glass surfaces without multiple mullions and transoms obscuring light and vision. Thus, promoting honesty our method avoids quaint, pastiche replication of the past.
Concept
We achieved our goals in this project, a Cottage Restoration in Limerick City, by opening up the south facing elevation to the garden and rearranging the open-plan layout of the ground floor, to form two living rooms which connect to the beautiful new garden. The façade was opened up by reinstating the original internal window splays, dropping the cill heights and adding a window above the door to fill the original brick opening. The internal layout was rearranged because the open-plan remodel of the eighties resulted in an unusable north facing back room. By creating two spacious living rooms with dual aspect and the opening-up of the elevation both ample natural lighting and passive solar gain was achieved.
Sustainability – Natural Materials & Techniques
We believe by constructing with natural recyclable materials we eliminate the risks of a build-up of toxins in living spaces and also achieve a reduction of global waste. We also strongly believe that, for example, breathable wall systems of natural materials allow for healthier living environments.
We have rehabilitated the cottage’s stone work and brick quoins with respect for its original state using lime mortar and salvaged old bricks. This entailed removing the cement render on the exterior and on some of the interior walls and re-building and re-pointing with lime mortar. This results in a breathable wall technique allowing the walls to preform their original task of a natural moisture regulator. The wooden windows not only add to the perceived comfort of a room, but also contribute with a high insulation factor. They are oiled to avoid the use of toxins contained in varnishes. An original cast iron hopper was found in the garden hedge, prescribing the sizes for the downpipes and gutters. Long iron pins with half circle holders were hand fabricated and inserted under the line of bricks at eaves level. All cast iron pieces were painted an aquamarine blue to draw attention that they are not of plastic!
