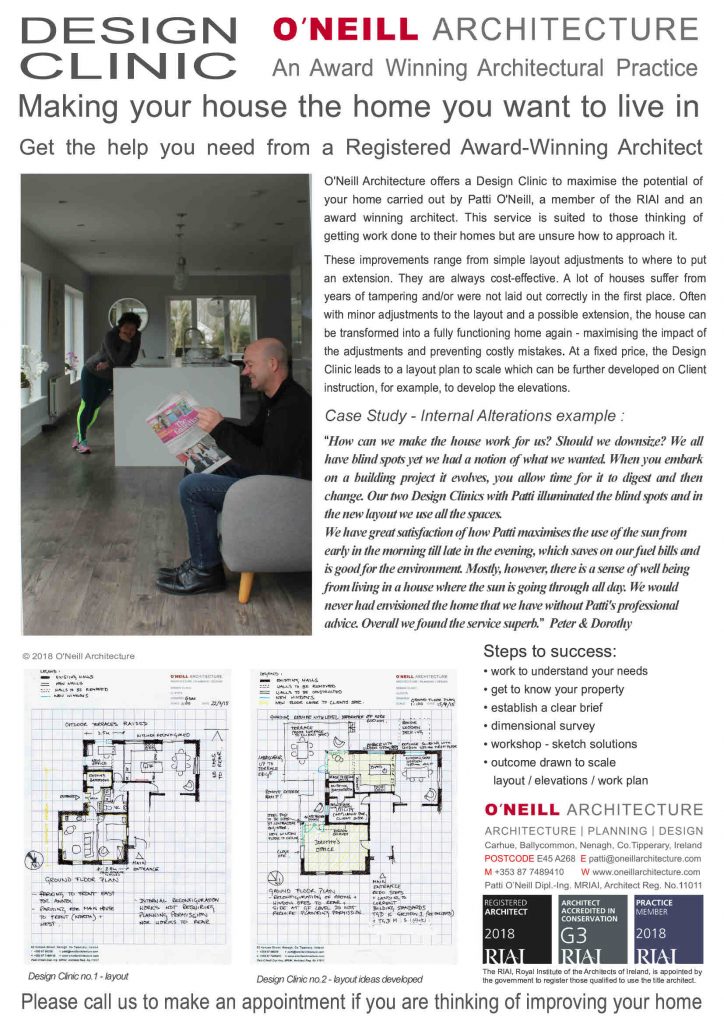In the second part of the Design Clinic case studies series we are showing an example that describes how changing the internal arrangement of the house can have a dramatic effect. Whilst originally the clients expected that only an extension could resolve the poor use of their space, the outcome of the Design Clinic provided a solution which addressed all their functional requirements and opened the spaces up to more sunlight and views. And of course these solutions are more cost effective than having to build an extension.

“How can we make the house work for us? Should we downsize? We all have blind spots yet we had a notion of what we wanted. When you embark on a building project it evolves, you allow time for it to digest and then change. Our two Design Clinics with Patti illuminated the blind spots and in the new layout we use all the spaces.
We have great satisfaction of how Patti maximises the use of the sun from early in the morning till late in the evening, which saves on our fuel bills and is good for the environment. Mostly, however, there is a sense of well being from living in a house where the sun is going through all day. We would never had envisioned the home that we have without Patti’s professional advice. Overall we found the service superb.” Peter & Dorothy
