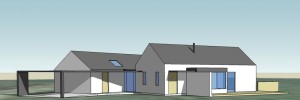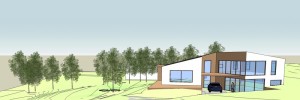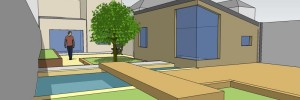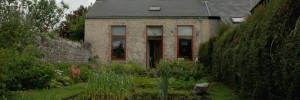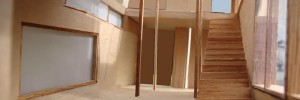
Concept The works required for our newly refurbished offices in Nenagh, Co. Tipperary consisted mainly of stripping back the years of unsuitable materials and poor workmanship the building had been subjected to. For example PVC tiles and laminate roles were tightly pasted to all flooring and staircases. This was removed and uncovered the timbers beneath… Read more »


